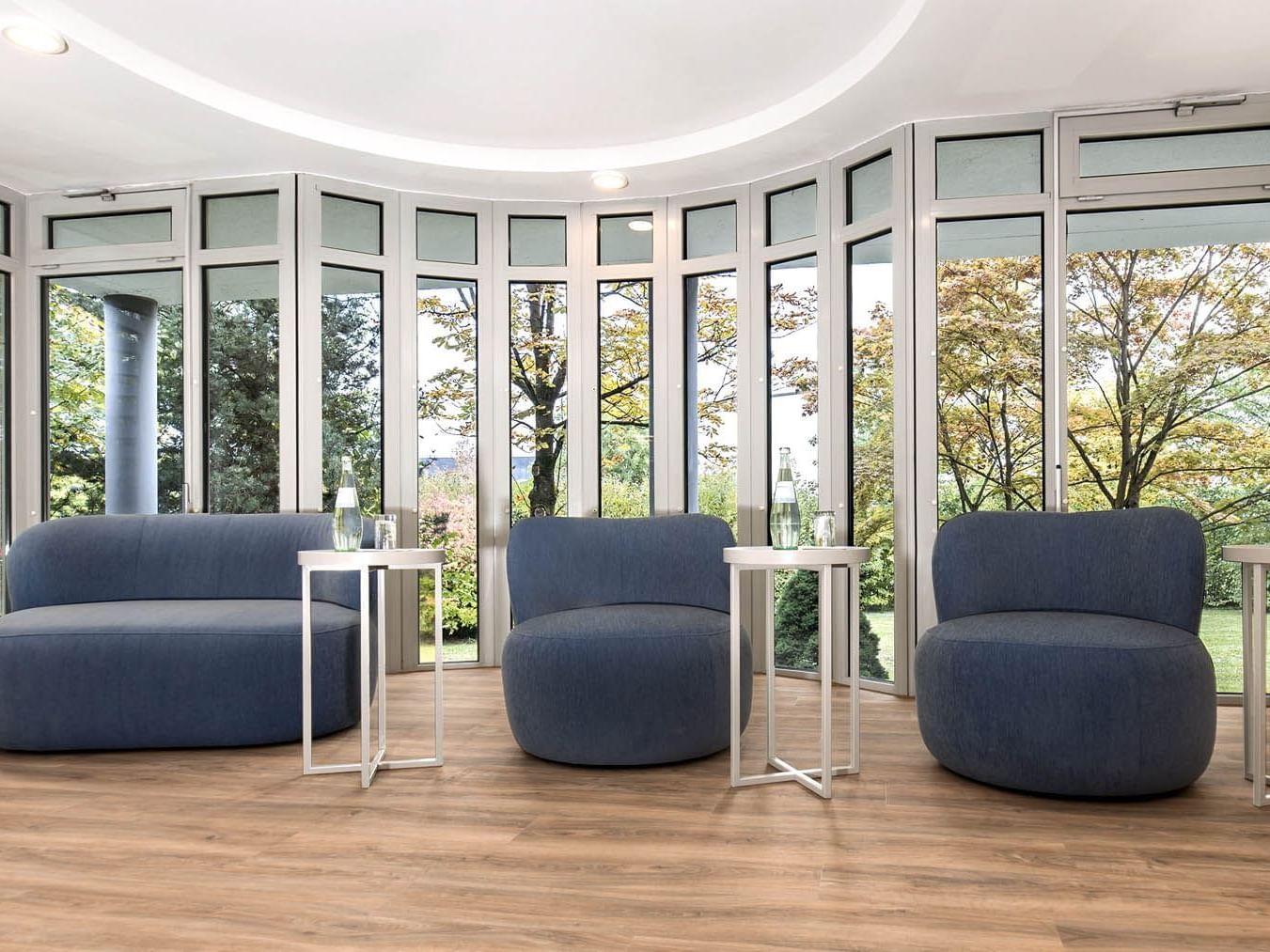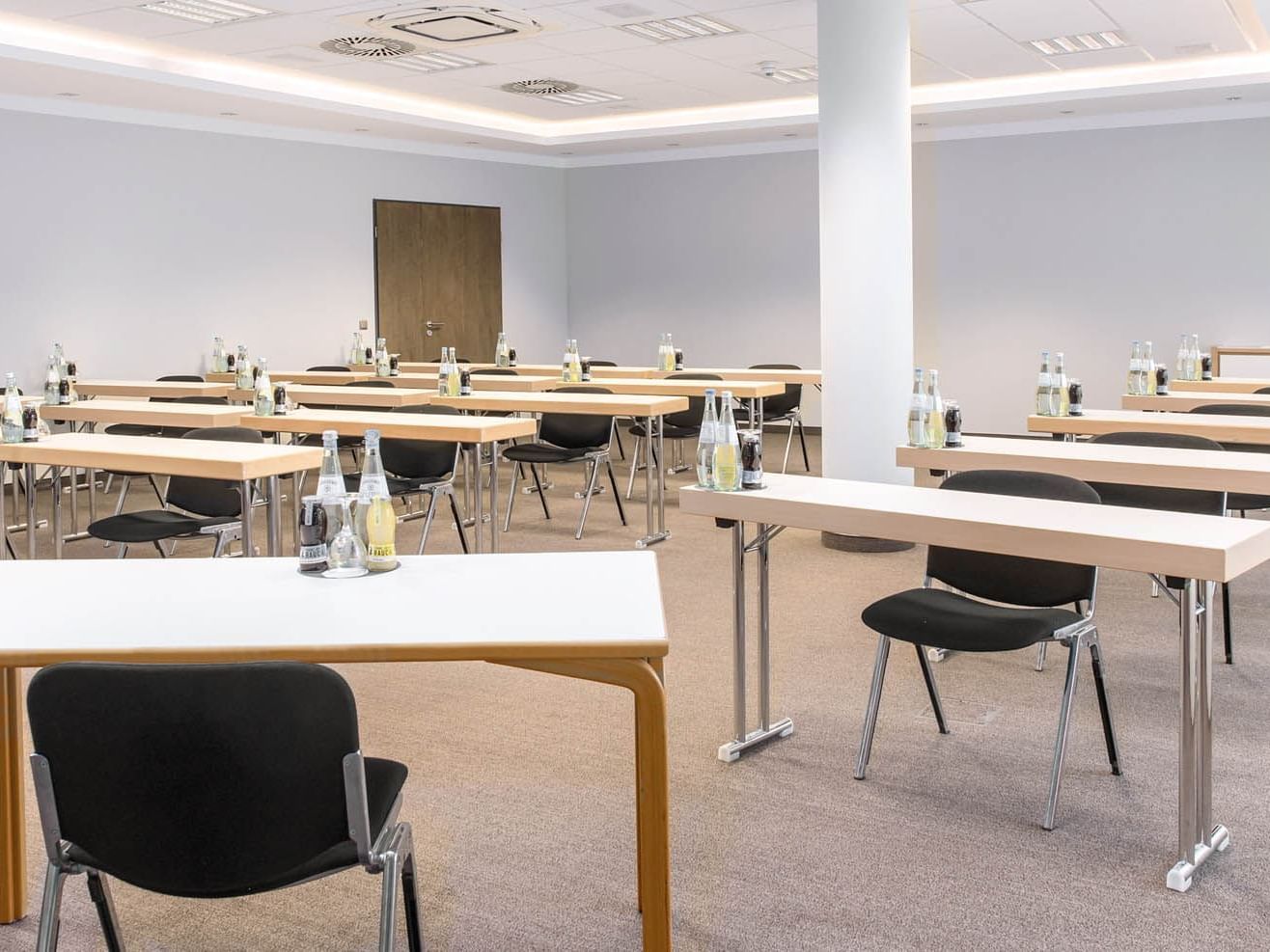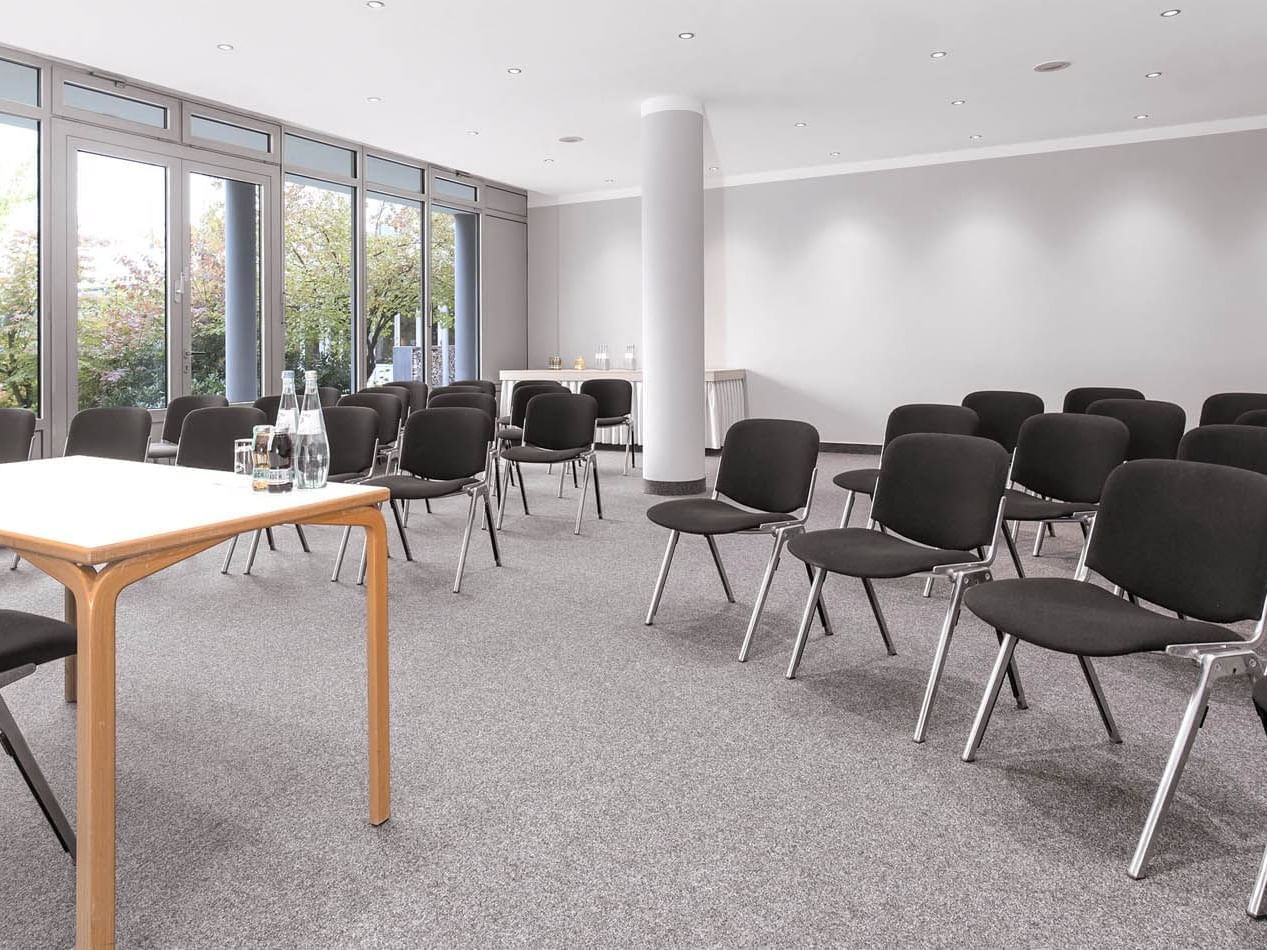THE PLACE TO MEET
Host for creative and inspiring events
Whether it´s a big all day meeting, a get together with colleagues and clients or a networking event – Scotty’s Conference Location is the perfect venue for any of them.
8 rooms for up to 100 people benefit from natural daylight with plenty of adaptability to tailor the layout to your event. Whether for business or private – the Scotty + Paul Hotel Deggendorf has it all!
Capacity Chart
|
Total Area |
Floorplan |
Dimensions |
Ceiling Height |
Max Capacity |
Circle of chairs |
U-Shape |
Cinema |
Boardroom |
Classroom |
|
|---|---|---|---|---|---|---|---|---|---|---|
| Waterloo | 53.00 m2 | - | 10m x 5.3m / 7.4m x 5.3m | 2.9m | 40 | 20 | 14 | 40 | 15 | 20 |
| Marble Arch | 107.00 m2 | - | 9.3m x 12.7m | 2.8m | 90 | 30 | 24 | 90 | 28 | 60 |
| Tower Hill | 66.00 m2 | - | 9.4m x 7m | 2.9m | 35 | 20 | 12 | 35 | 18 | 24 |
| London Bridge | 32.00 m2 | - | 5.8m x 5m | 2.9m | 10 | 10 | 8 | 10 | 10 | 8 |
| Victoria | 43.00 m2 | - | 7.3m x 6.2m | 2.9m | 20 | 20 | 12 | 20 | 12 | 12 |
| Westminster | 22.00 m2 | - | 4m x 6m | 2.9m | 10 | 10 | 8 | 10 | 10 | - |
| Kensington | 20.00 m2 | - | 4m x 5m | 2.9m | 8 | 8 | - | - | 8 | - |
| Bond Street | 20.00 m2 | - | 4m x 5m | 2.9m | 8 | 8 | - | - | 8 | - |
| Victoria + Westminster | 65.00 m2 | - | 12.9m x 5.3m | 2.9m | 45 | 25 | 18 | 45 | 20 | 26 |
| London Bridge + Victoria + Westminster | 100.00 m2 | - | 17m x 6m | 2.9m | 100 | 30 | 28 | 100 | 34 | 60 |
-
Total Area53.00 m2
-
Floorplan-
-
Dimensions10m x 5.3m / 7.4m x 5.3m
-
Ceiling Height2.9m
-
Max Capacity40
-
-
-
-
-
-
Total Area107.00 m2
-
Floorplan-
-
Dimensions9.3m x 12.7m
-
Ceiling Height2.8m
-
Max Capacity90
-
-
-
-
-
-
Total Area66.00 m2
-
Floorplan-
-
Dimensions9.4m x 7m
-
Ceiling Height2.9m
-
Max Capacity35
-
-
-
-
-
-
Total Area32.00 m2
-
Floorplan-
-
Dimensions5.8m x 5m
-
Ceiling Height2.9m
-
Max Capacity10
-
-
-
-
-
-
Total Area43.00 m2
-
Floorplan-
-
Dimensions7.3m x 6.2m
-
Ceiling Height2.9m
-
Max Capacity20
-
-
-
-
-
-
Total Area22.00 m2
-
Floorplan-
-
Dimensions4m x 6m
-
Ceiling Height2.9m
-
Max Capacity10
-
-
-
-
-
-
Total Area20.00 m2
-
Floorplan-
-
Dimensions4m x 5m
-
Ceiling Height2.9m
-
Max Capacity8
-
-
-
-
-
-
Total Area20.00 m2
-
Floorplan-
-
Dimensions4m x 5m
-
Ceiling Height2.9m
-
Max Capacity8
-
-
-
-
-
-
Total Area65.00 m2
-
Floorplan-
-
Dimensions12.9m x 5.3m
-
Ceiling Height2.9m
-
Max Capacity45
-
-
-
-
-
-
Total Area100.00 m2
-
Floorplan-
-
Dimensions17m x 6m
-
Ceiling Height2.9m
-
Max Capacity100
-
-
-
-
-
YOUR EVENT AT SCOTTY‘S? HAPPY TO ASSIST!
Just contact us!
Either fill in our request form
send us an email – events.deggendorf@scottys.de
or call directly +49 991 3446 0
Scotty’s Team – on call
Scotty´s event team will support and help you with any sort of question that may arise before, during and after your event. Helpful, creative and discreet.
Safety Measures
Scotty's hygiene measures for your safety
It's up to you if you want to wear a mask. Proof of testing is not required. You want to know more? Feel free to send us an email!
info@scottys-deggendorf.de







 8 Conference rooms
8 Conference rooms WLAN
WLAN Daylight
Daylight Air conditioning
Air conditioning Conference Technology
Conference Technology








